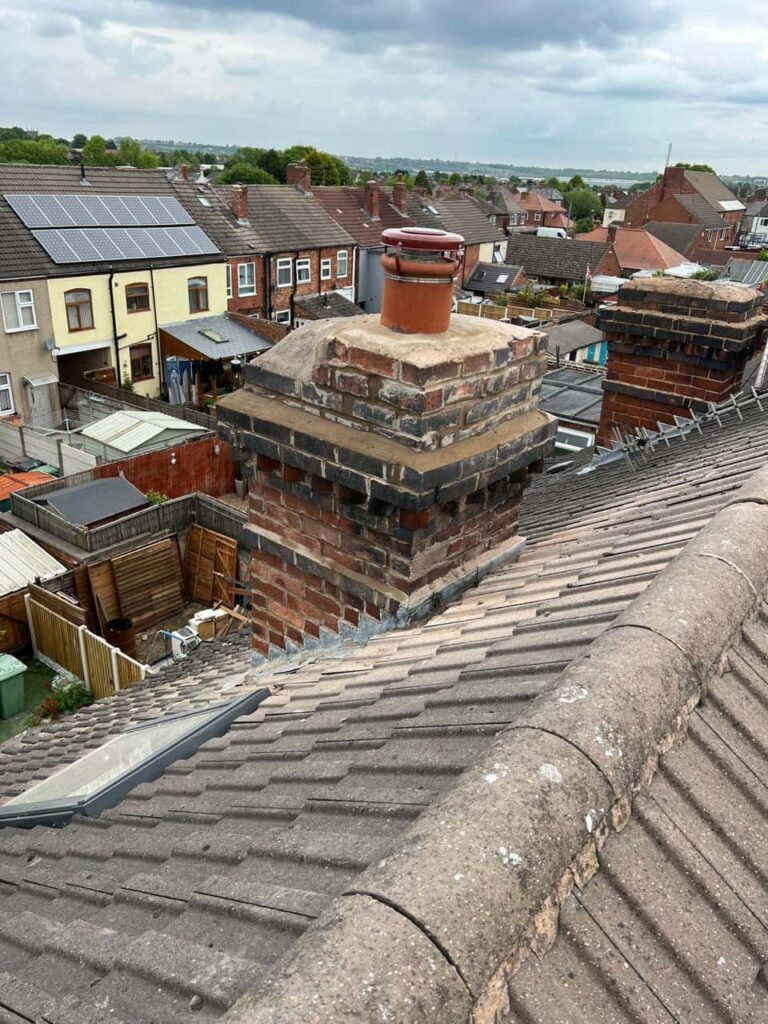Introduction
When it comes to maximising the space in your home without altering the footprint, few roofing styles offer the same potential as a mansard roof. Traditionally associated with elegant French architecture, mansard roofs have found their place in British homes as a clever and stylish solution for creating functional upper-storey rooms.
At LS Roofing Beaconsfield, we’ve seen growing interest in mansard designs throughout Beaconsfield and Buckinghamshire—and for good reason. This roof style isn’t just about good looks; it’s about making every inch of your property work harder for you.
What Is a Mansard Roof?
A mansard roof is a dual-pitched roof where each side has two slopes—the lower slope is steeper and the upper slope is much shallower. This structure forms a near-vertical wall at roof level, creating a full-height room beneath the roofline. Unlike standard pitched roofs, where attic space is often tight or impractical, mansard roofs offer real, usable space.
This configuration transforms what would otherwise be a cramped loft into a versatile upper floor, suitable for bedrooms, studies, studios, or even a self-contained flat.
Benefits of a Mansard Roof
Mansard roofs deliver both architectural flair and long-term value. Here’s why they deserve more attention:
- Maximum internal headroom – Ideal for habitable spaces rather than basic storage
- Increased property value – Adding a full floor of living space without extending outwards
- Versatile use of space – Perfect for growing families or home offices
- Attractive aesthetic – A classic, timeless look that suits both traditional and modern homes
- Planning flexibility – Often more accepted by local authorities than multi-storey rear extensions
For homeowners who want to expand upward rather than outward, this design can be a smart and subtle solution.
Ideal Properties for Mansard Roofs
While almost any home can be adapted, mansard roofs tend to work especially well with:
- Terraced homes looking for upper-storey extensions
- Townhouses and period properties where height is available but space is limited
- Urban or conservation areas where ground-floor extensions may be restricted
- Detached homes aiming to create a larger master suite or extra living room
In Beaconsfield, where space comes at a premium and design standards are high, mansard roofs allow for discreet expansion without compromising kerb appeal.
Planning and Design Considerations
Although mansard roofs can offer considerable advantages, they do require careful planning and expert craftsmanship. The structure must support the added weight and comply with local building regulations. Windows and dormers are often incorporated into the steep slope to provide natural light and ventilation, adding character as well as practicality.
Key considerations include:
- Alignment with the rest of the building’s architecture
- Integration with the drainage and guttering systems
- Structural reinforcement to support the new load
- External finishes to blend with the existing roofline
An experienced roofer will be able to assess your home’s potential and guide the design process to ensure the best result.
Conclusion
Mansard roofs are far more than a stylistic flourish—they’re an intelligent architectural feature that adds real value, space, and functionality to your property. Whether you’re considering a loft conversion, expanding for a growing family, or simply want to make better use of your upper level, a mansard roof offers an elegant and effective solution.
At LS Roofing Beaconsfield, we specialise in roofing designs that enhance both the form and function of homes across Buckinghamshire. If you’re thinking about transforming your roof into something more, contact us today to explore the benefits a mansard roof could bring to your property.
Call us on: 01494 416 498
Click here to find out more about LS Roofing Beaconsfield
Click here to complete our contact form and see how we can help with your roofing needs.
